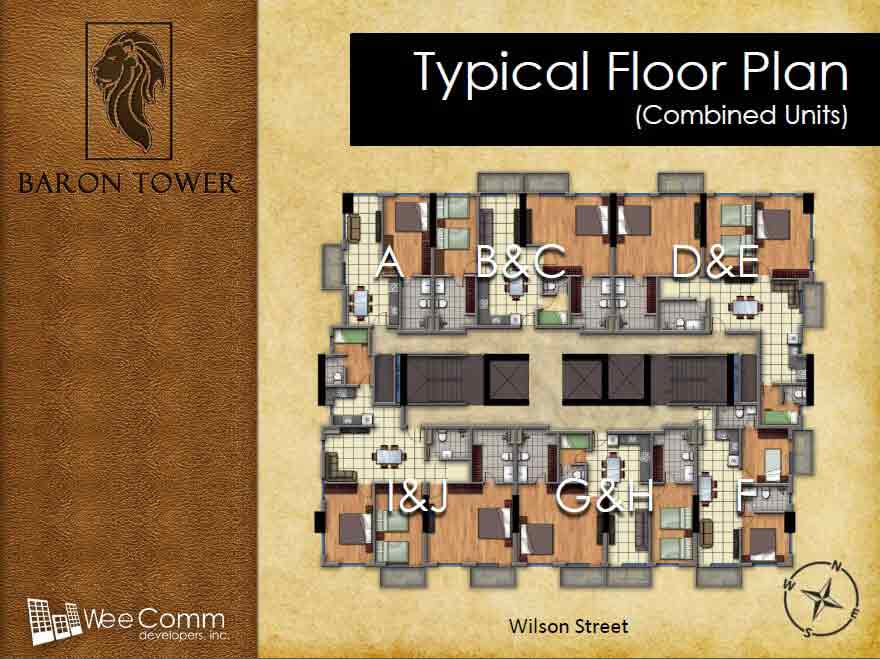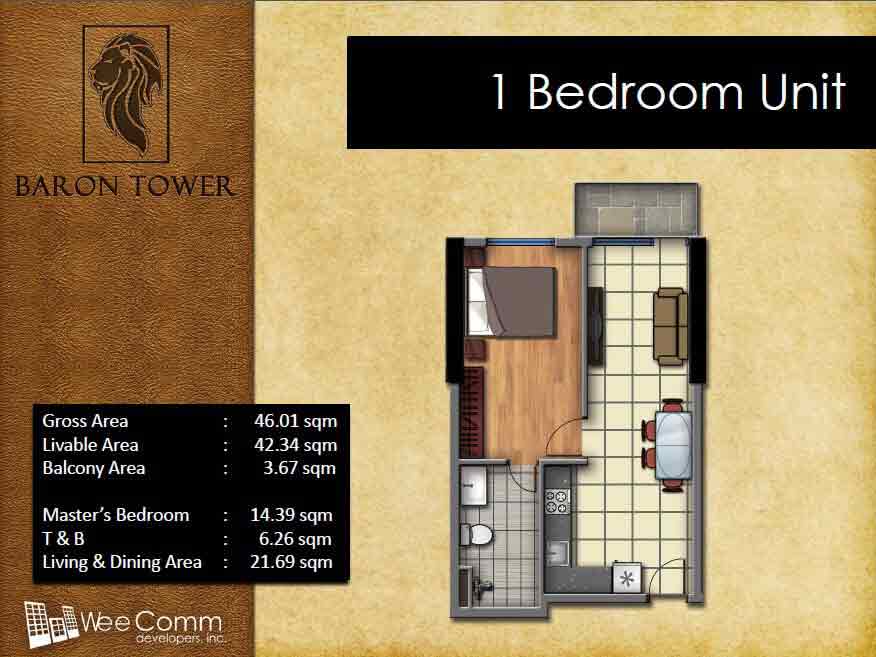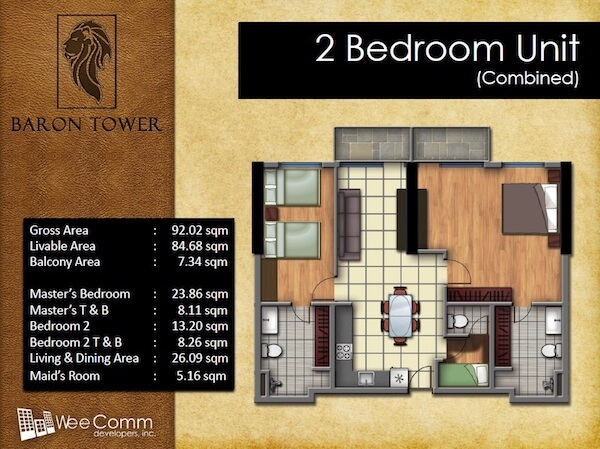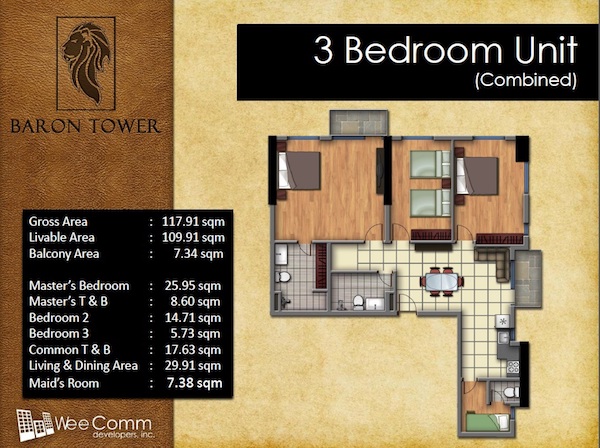Baron Tower - Building and Unit Features
Building Features:
- Living Art Building Lobby
- Low Density with only 10 Units to a Floor
- 1:1 Parking Ratio
- Common Washing Machine and Dryer on Every Alternate Floors
- Common Toilet & Bath on Every Alternate Floors
- 2 Floors Allocated for Amenities
- Three (3) High Speed Elevators
- 24 Hour Security
- CCTV Camera on all Open Areas
- Fully Addressable Fire Detection & Alarm System
Unit Features:
- Choice of a BARE or Fully Fitted Unit Delivery
- Combinable 1 Bedroom Units to a BIG 2 or 3 Bedroom Unit with Maid’s Room
- Sheer Wall Structural Columns
- 3.2 Meter High Ceiling
- 1.8 Meter High Windows
- 2.4 Meter High and 1 Meter Wide Main Door
- Key Card Access Lockset
- Fiber to Home Telephone/ Cable & Data Provision
- Extra Cable Provider






